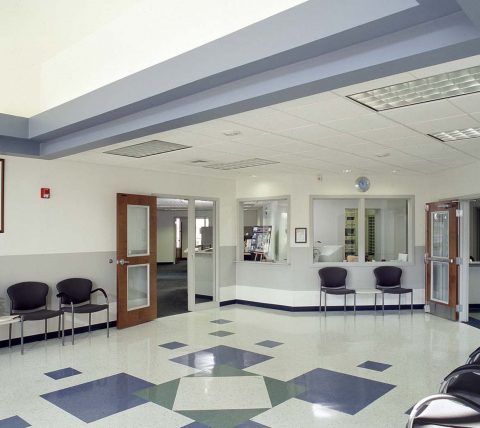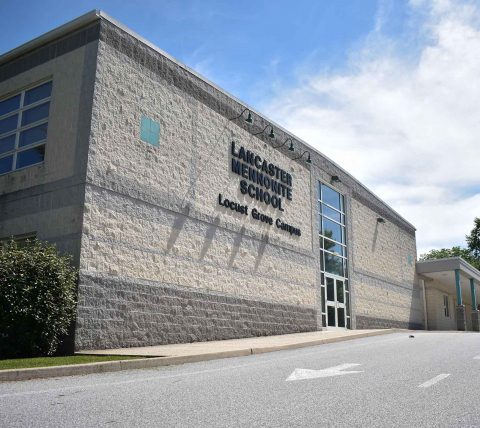Phase I of the master plan for Lancaster Mennonite School’s Locust Grove Campus included updating the 1950s- style facility and incorporating a new lobby, administrative offices, board room, classrooms. The project also included a redesigned entrance that provided a safer drop-off for the students.
Features
- New lobby
- Administrative offices
- Board room
- Four large classrooms
- New main entrance for student drop-off
- Redesigned entrance for efficiency and safety
Challenges
Project Details
- Owner: Lancaster Mennonite School
- Location: Smoketown, PA
- Architect: Cornerstone Design Architects
- Project Type: Addition/Renovation
- Project Size: 8,200 square feet
- Project Delivery Method: Design-Build
- Services: Construction Management, Preconstruction, Value-Engineering




