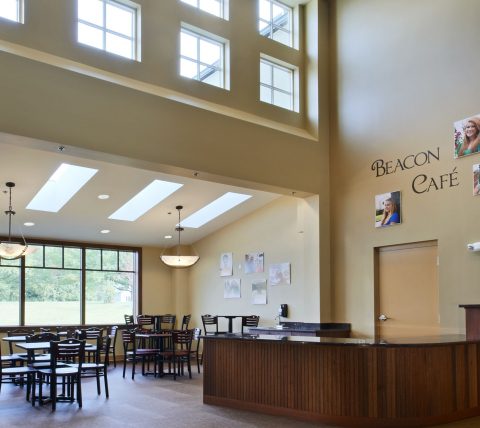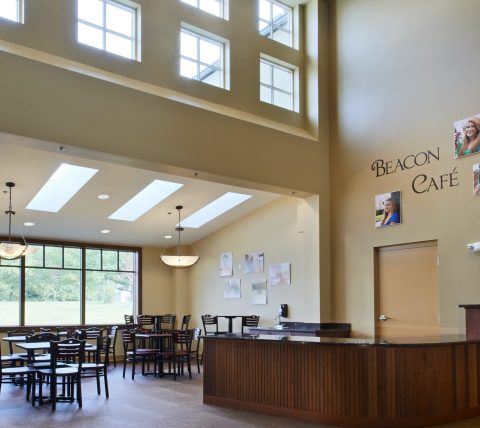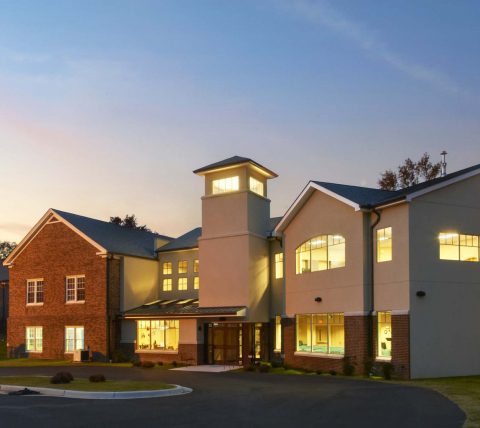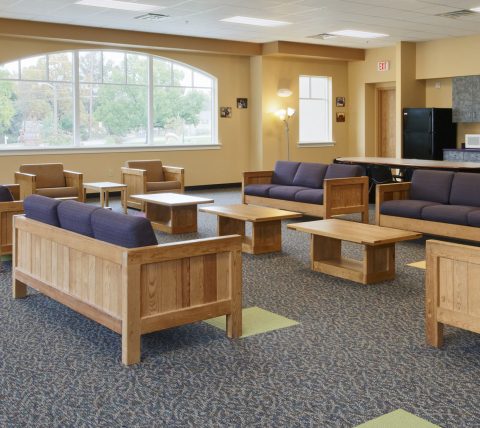Nichols-Bethel UMC selected Horst Construction to build a Welcome Center as an addition onto their existing church building, comprising phase one of a three phase Master Plan. Phase one included a multi-purpose space, cafe, youth area, classrooms and a bell tower. The partnership with the church allowed Horst to act as consultants during the design process and oversee the year-long construction of the new addition.
Features
- Multi-purpose Room
- Cafe
- Youth Area
- Classrooms
- Bell Tower
- Elevator
Challenges
Project Details
- Owner: Nichols-Bethel United Methodist Church
- Location: Odenton, MD
- Architect: Cornerstone Design Architects
- Project Type: Addition
- Project Size: 8,900 square feet
- Project Delivery Method: Design-Build
- Awards:
- ABC Keystone Excellence in Construction – Award of Merit
- Services:
- Preconstruction
- Value Engineering
- Cost Management
- Project Management
- Construction
- Services: Construction Management, Value-Engineering








