How to Keep Your Industrial or Manufacturing Facility Running During Construction
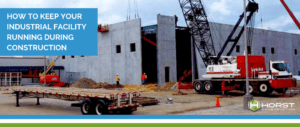
Periodic construction projects are an important part in maintaining your industrial or manufacturing facility. The need to renovate or upgrade your facility will arise from time to time, whether it’s maintenance, an expansion, or upgrades to accommodate new technology or products. But these projects can take weeks or months and balancing your facility’s operations with construction activities can be challenging.
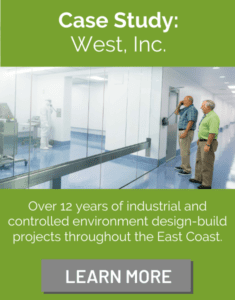 A complete shutdown of your facility during construction may not be ideal – if it’s even possible at all. In most cases, shutting down your operations leaves your clients without products or services and your employees without a paycheck. In a competitive marketplace, the last thing you want to do is encourage clients or employees to look elsewhere to meet their needs.
A complete shutdown of your facility during construction may not be ideal – if it’s even possible at all. In most cases, shutting down your operations leaves your clients without products or services and your employees without a paycheck. In a competitive marketplace, the last thing you want to do is encourage clients or employees to look elsewhere to meet their needs.
The good news is that safe and efficient construction can take place even within occupied facilities, provided your construction partner has the right plan, experience, and skillset. Horst Construction has completed many renovations and additions in occupied spaces, and we’ve developed our methods and practices to minimize interruptions and downtime for our clients.
Along the way, we’ve learned a lot about how to coordinate your ongoing operations with ours. In this blog, we share what we’ve learned, so as an owner, you’ll be able to keep your industrial or manufacturing facility running smoothly throughout the construction process.
Here’s what we’ll go over:
Creating a Solid Site Map and Logistics Plan
Parking lots, access roads, and shipping/receiving are essential to the operations of a manufacturing or industrial facility. Without a smooth flow of traffic outside your building, operations inside can quickly go awry. The additional traffic from construction deliveries, onsite labor, and related equipment introduce a new variable to your typical traffic patterns.
During a construction project, the construction team will likely need space to set up field offices and stage materials. Construction traffic and related deliveries may also require access to shipping and receiving routes and areas.
One item that can often be overlooked is construction team parking. Do you have enough additional spaces onsite to accommodate them, or should the construction team park offsite and get shuttled to your facility?
To get a good handle on these challenges, create a plan with your construction team at the very beginning of the project. Start by looking at your property. What spaces are essential to your operations? What areas can you sacrifice? Then, ask your construction team to submit a site logistics plan.
What Should the Logistics Plan Look Like
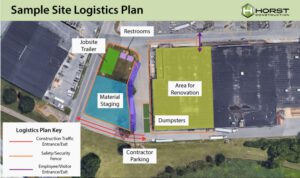 The logistics plan should be an amended map of your site. It should specify where the construction team plans on placing their jobsite trailer, stage their materials, and place any other construction-related equipment. If space on site is a concern, your construction team will need to plan prudently for deliveries at carefully selected times that tie into your project schedule. This can reduce the amount of space required for material staging.
The logistics plan should be an amended map of your site. It should specify where the construction team plans on placing their jobsite trailer, stage their materials, and place any other construction-related equipment. If space on site is a concern, your construction team will need to plan prudently for deliveries at carefully selected times that tie into your project schedule. This can reduce the amount of space required for material staging.
If you have heavy traffic flow around your parking lot and loading docks, ask them to identify a specific route for construction-only traffic to minimize disruptions, or have them plan a specific delivery schedule that won’t interfere with yours. You should also be sure there is a safe path to and from the building for employees and guests entering or exiting the building.
There is a lot to consider, but with early planning, you and your construction team will be able to work more efficiently throughout the project.
Completing the Project Alongside Your Operations
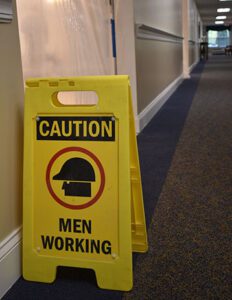 Managing the flow of traffic outside the facility can certainly have its challenges, but oftentimes, the most difficult portion of the construction project will be managing what is going on inside your facility.
Managing the flow of traffic outside the facility can certainly have its challenges, but oftentimes, the most difficult portion of the construction project will be managing what is going on inside your facility.
You and your contractor will work closely to devise a plan for how to best balance your facility’s needs and construction activities. Depending on the project’s scope and your operations, there are a few different ways this can be accomplished.
Consider a Design-Build Approach
Between your continued operations and construction activities, there will be a great deal of planning required. To maximize the efficiency and effectiveness of your planning sessions, you’ll want to bring all the project’s stakeholders onboard at the beginning.
By implementing a design-build approach to your project, you’ll create a more collaborative environment, and you’ll also offload more of the project’s burden onto your construction team. This will leave you more time to focus on the big-picture progress of the project, as well as managing your facility’s continuing operations.
To learn more about a design-build project approach, check out this blog.
Off-Hours Construction
If your facility only operates for part of the day or week, your contractor may be able to work around your schedule, working during your off-hours to limit disturbances and keep a larger portion of your facility operational. However, this approach has several challenges.
Depending on how extensive the renovation will be, a room or area that’s under construction may not be a productive work environment for your employees. Even if construction activities and your operations happen at different times, the overlap in physical space may make work difficult.
It’s also important to remember construction work can generate dust, dirt, and other small, air-borne particles. The portion of the facility under construction must be properly sealed off to ensure these particles don’t permeate into other areas of the building. If you’re operating in the same room that construction activities are taking place, this may be difficult. Additionally, it can be harder to find subcontractors willing to work off-hours for the entire duration of the project, potentially driving up their price.
The success of off-hours construction will come down to how much overlap there is in physical space between your operations and the construction’s scope.
A Phased Construction Approach
Another method which can be equally useful for facilities that operate a portion of the day or facilities that operate 24/7 is a phased approach. In a phased approach, the team will segment off portions of the facility that require renovating and work on them at different times.
For example, if you need to renovate four different manufacturing areas, you can segment off one of these areas, shut it down, and allow the construction team to complete the work. Once that area is completed, operations can continue in that area and the construction team can move on to the next area that requires work. This way, you’ll be giving up a much smaller fraction of space while the majority of your operations can continue.
If the equipment in this space is portable, you may be able to shuffle things around and find a temporary spot to operate out of. If not, you may be able to work ahead with that machine, preparing for the time it will be out of commission due to construction work.
Even though a phased approach lets you continue your operations with fewer interruptions, it’s helpful to plan facility improvements for times when you typically experience a slowdown. This will further reduce construction’s impact on your annual output.
Planned Utility Outages
You and your construction team will also have to think about and plan around any planned utility outages. Depending on the scope of your project, it may be necessary to temporarily shut off electric or water in your facility so related work can proceed safely. You’ll want to be sure to closely coordinate with your contractor should the need for any outages arise and find a time when the outages will work best for your continuing operations.
Finding the Right Team
One of the most important decisions you’ll make during this process is which company you will select to lead the project. You need a construction team who has experience working on similar projects and can assemble the right team for your job.
Contractors with the Right Experience
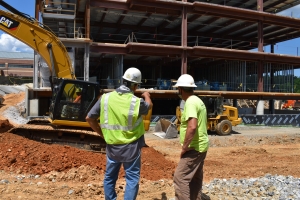 During the RFP and interview process, ask for specific projects where their team worked on an occupied site. Ask them for their approach to the project, what challenges they faced, and what they did to overcome them.
During the RFP and interview process, ask for specific projects where their team worked on an occupied site. Ask them for their approach to the project, what challenges they faced, and what they did to overcome them.
Request references from those projects so you can get in contact with the owner, architect, or another organization from the project team. These conversations will give you insight into how the construction team managed the delivery of the project. It’s also an opportunity for you to talk to another owner or facility manager who went through a similar project. You might be able to get some valuable advice from someone who has already juggled a construction project with their facility’s regular operations.
Contractors with the Right Personnel
Learning the contractor’s experience as a company is a great indicator of their ability to do your project. However, it is also helpful to get a feel for the specific individuals on their team. People like the project manager and superintendent will have a huge influence on how the project progresses. Ask for resumes that outline key team members’ experience to see if they have experience with projects of a similar size and scope.
You should also ask how your construction team plans to transition from preconstruction to construction. A great deal of planning will take place before the project begins, and a smooth transition will be key to the success of your project. Traditionally, the preconstruction manager will lead the charge of the project early on, and then transition the project to the project manager once construction begins. But during this transition, information may be lost, and you’ll have to adjust to a new point of contact. To make this transition go more smoothly, Horst Construction involves the project manager in the preconstruction planning process, so they’re working on your team from day one and nothing is lost in the transition.
In addition to their management team, you want to be sure they’re bringing the best subcontractors to your project. If your construction partner has a lot of experience with similar projects in the area, it’s likely that they have built relationships with local subcontractors and experts in industrial and manufacturing facility renovations. They can leverage these relationships to build a team for your project that emphasizes quality, efficiency, safety, and good planning.
Work with a Construction Team Experienced in Occupied Industrial & Manufacturing Sites
Managing a construction project on an operational manufacturing or industrial facility is a big undertaking. But balancing your operations with the needs of the construction project isn’t impossible. Partnering with a contractor who is familiar with working on similar projects can help make your job much easier.
From creating clean rooms to completing extensive, phased renovations in fully operational manufacturing facilities, Horst Construction has the experience and expertise to handle even the most challenging projects in occupied industrial facilities.
We’ve successfully completed several projects in occupied buildings for clients in the industrial and manufacturing industry. Our hands-on, design-build approach brings the team together early on to strategically plan the project in the most efficient way possible for everyone involved.
Want expert construction advice on your specific project? Give us a call or send us a message.
Posted January 08, 2021

